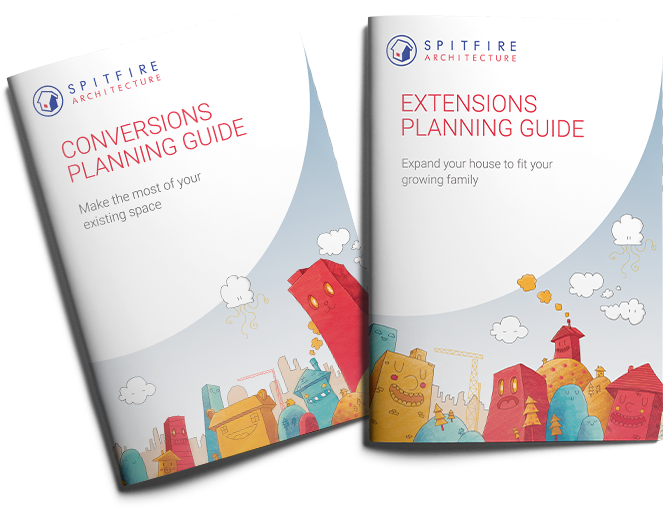Building Regulations, Permitted Development and Planning Permission.
What’s the difference?
Building Regulations
Building regulations exist to ensure the health and safety of people in and around your property. They also include requirements for the conservation of fuel and power. Focusing primarily on structure, they concern themselves with the way that something is being built (depth of foundations, thickness of insulation etc.). Plus they address any internal changes relating to services like plumbing, electrics and heating. Building regulations apply to almost all types of building work.
At Spitfire, we develop your drawings to satisfy Building Regulations. As qualified architectural technicians, we understand the technical specifications required for construction.
Permitted Development
Permitted Development deals with minor building works when the effect on your neighbours and the surrounding environment is minimal. With extensions, there are strict rules regarding how far you can extend the rear or side wall of your house (depending on the number of storeys, whether your house is detached, semi or terraced and how close you are to the boundary wall). Loft conversions and even some large extensions can be classed as Permitted Development.
For projects that come under Permitted Development, we apply for a Certificate of Lawful Development. The Certificate will form a vital part of your home records should you wish to sell.
Planning Permission
Planning Permission considers the proposed use and appearance of buildings, highway access and the likely environmental impact. New buildings, large alterations to existing buildings and significant changes of use need such permission. The Local Planning Authority likes to oversee the way our towns, cities and countryside develop, so they’re responsible for deciding whether your project can go ahead.
If you require planning permission, we add the necessary detail to your design. We handle all supporting material including numerous forms and policy casework. Attention to detail and experience of working with the council are key to gaining approval. We also advise you on how to approach your neighbours to pre-empt any opposition.
Free planning guides
Your indispensable guide to expanding your house to fit your growing family. Submit your details below and we’ll send you your very own copy by email.

