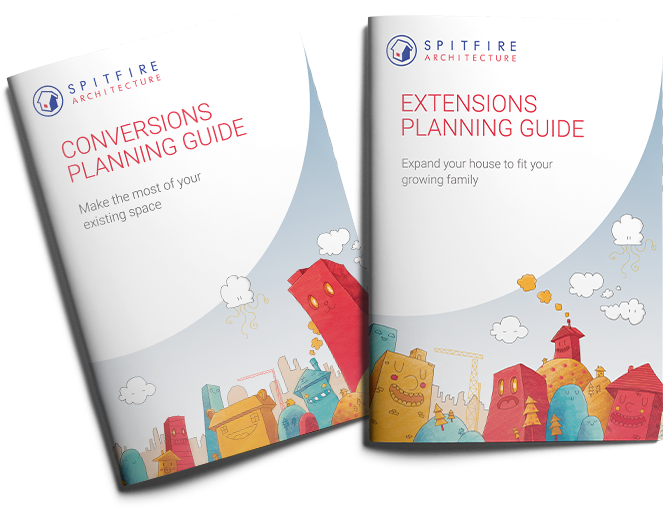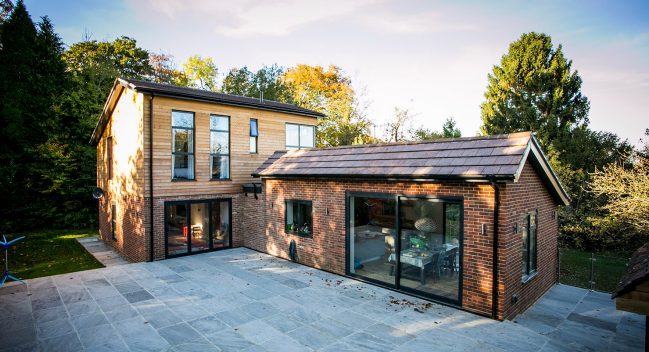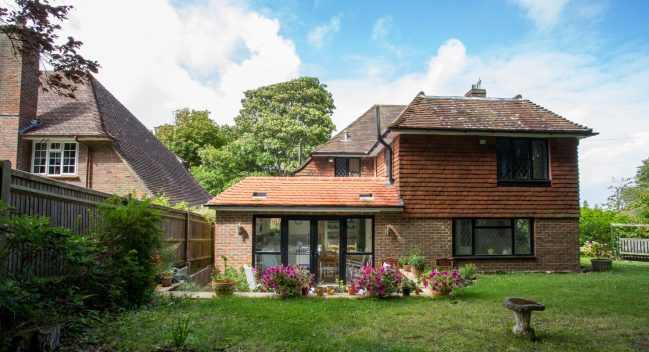Conversions
Convert wasted space into a dream room
Transforming an existing structure to create more space is a smart alternative to an extension. An attic, garage or outbuilding can make the perfect office, guest bedroom or home cinema.
Conversions happen for many reasons. Healthcare needs rather than additional space may be the driving force. Or you may just have distinctive tastes; perhaps you love your location but hate the building.
Whatever your motivation, design will play a crucial role in making your space habitable. Our concept drawings will show how your property can reach its full potential, whilst reflecting your individual style.
Technical restrictions
Loft conversions tend to be more complex than extensions. There’s the roof pitch and headroom to consider; obstacles such as chimney stacks and water tanks to overcome. As for the staircase, where should it go? How high, wide and deep should it be?
After discussing any legal requirements with the council, we’ll suggest materials to reduce your carbon footprint and energy consumption. We’ll advise you on insulation, reinforced flooring and fire safety measures. Then the real fun begins. Once a concept is “liveable”, our attention turns to style. We’ll mould awkward corners into beautiful lines. We’ll be clever with storage and resourceful with light. The end result will be a stunning living space that’s practical and bespoke.
Free planning guides
Your indispensable guide to expanding your house to fit your growing family. Submit your details below and we’ll send you your very own copy by email.

Related case studies
A selection of successful projects we’ve had the pleasure of working on.


