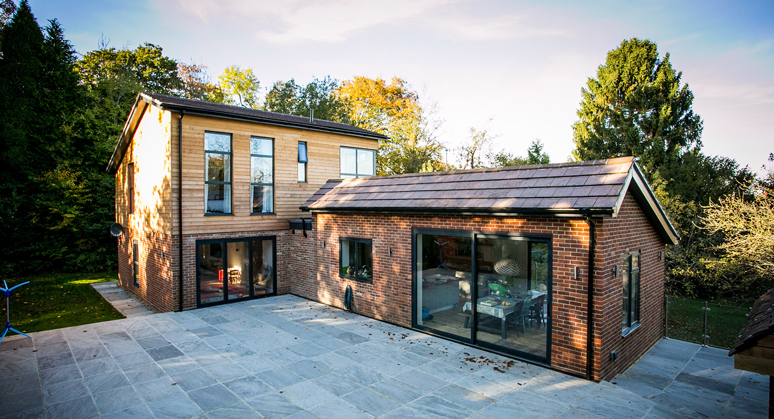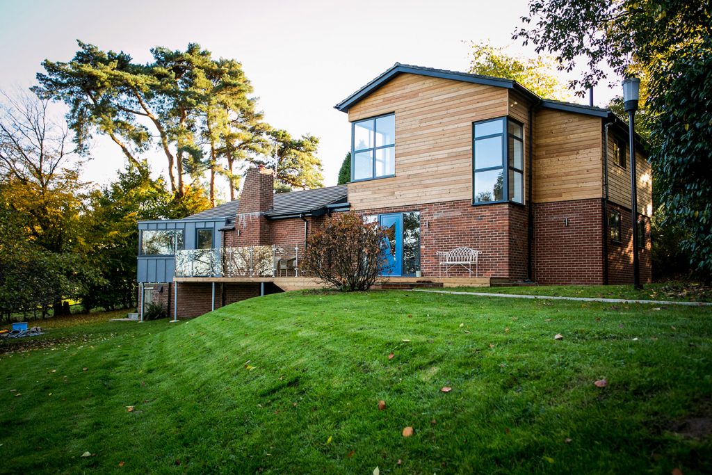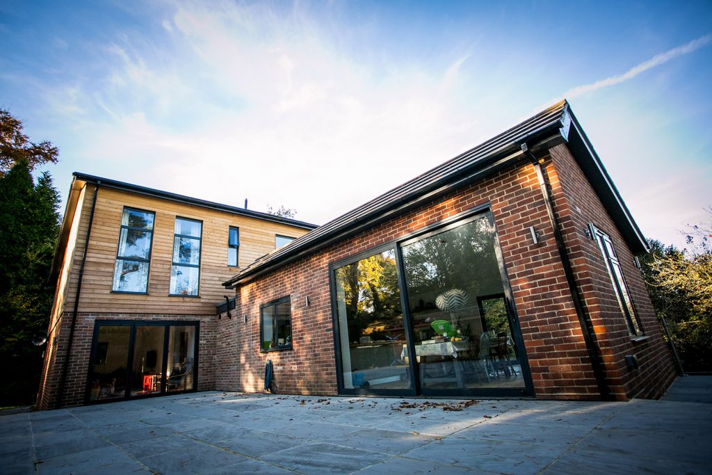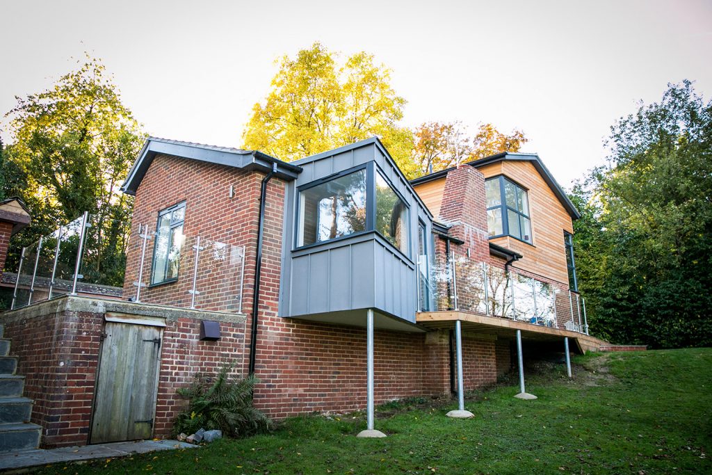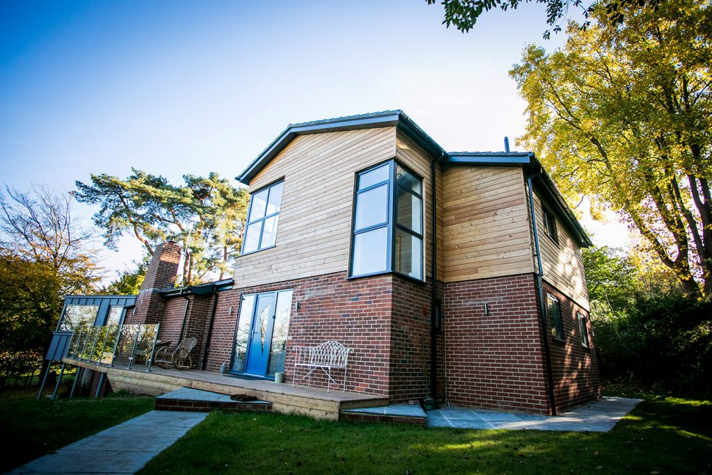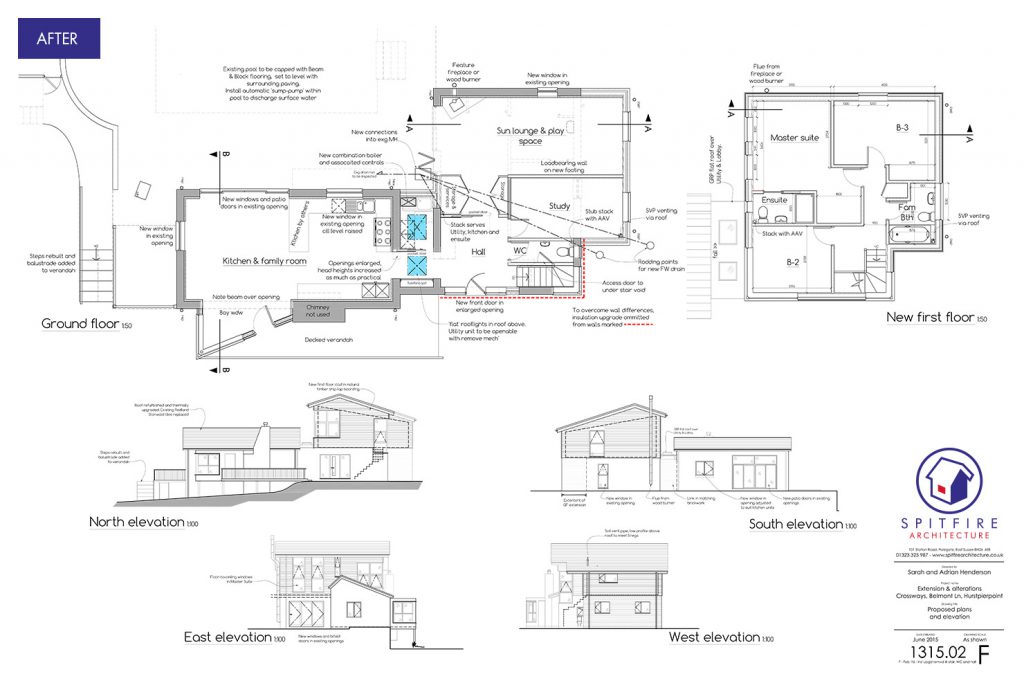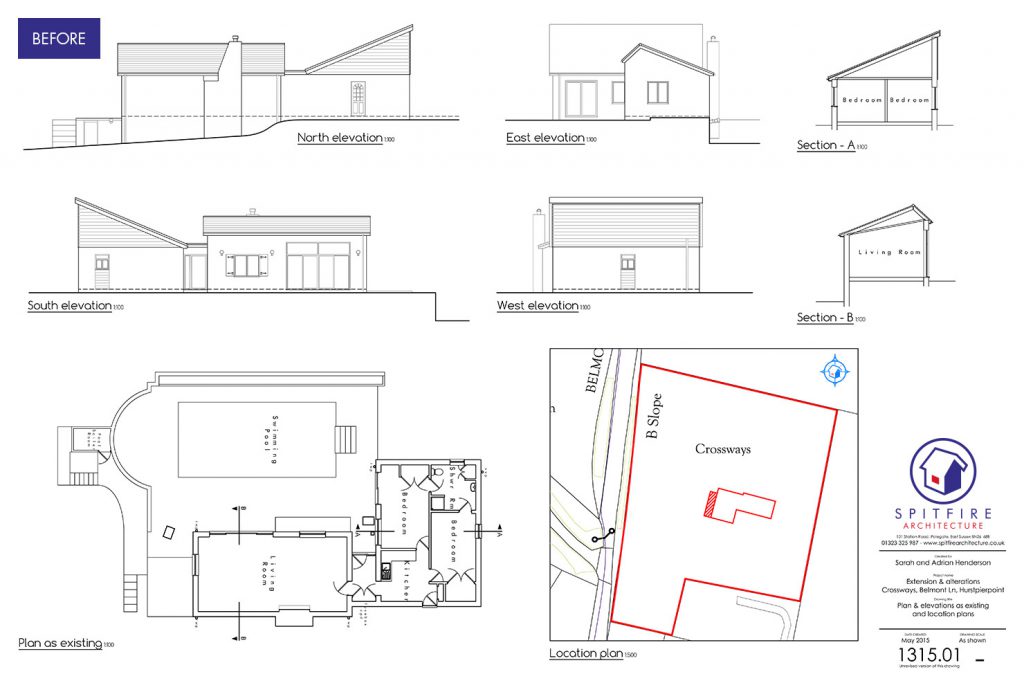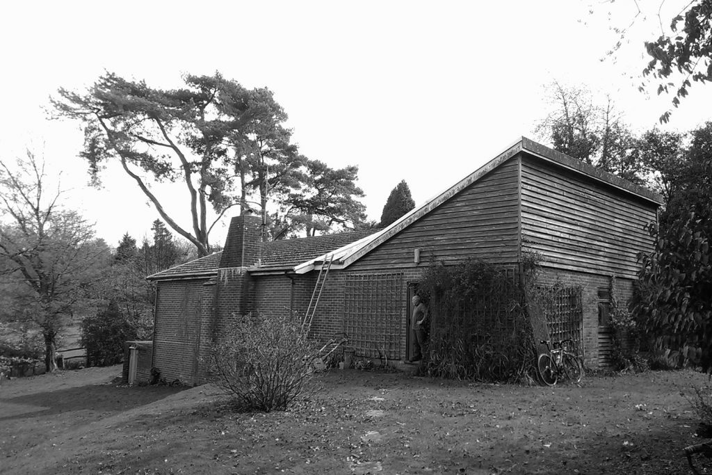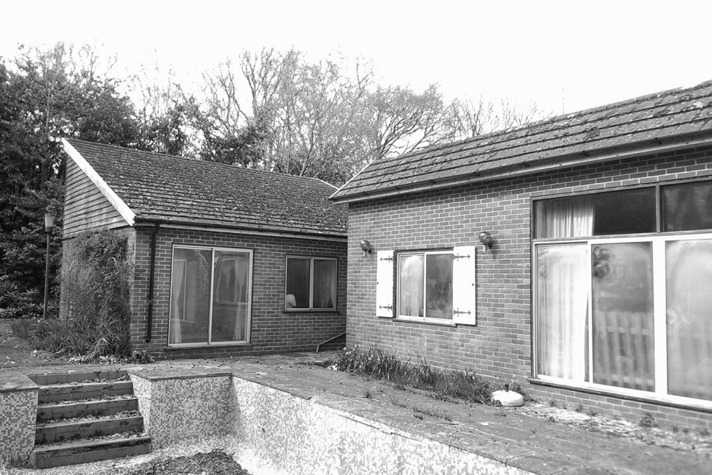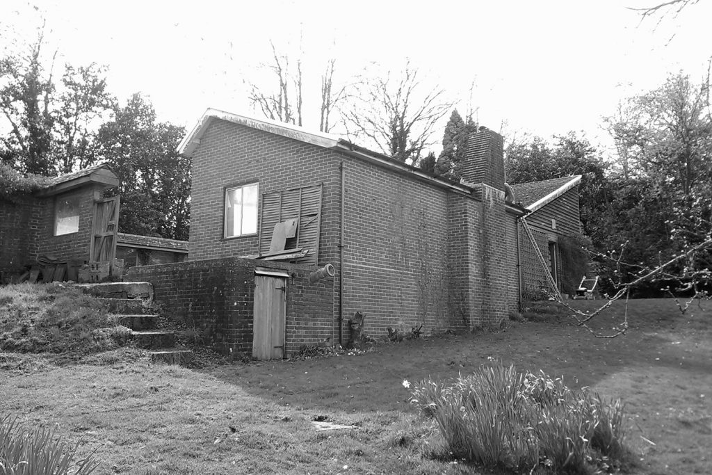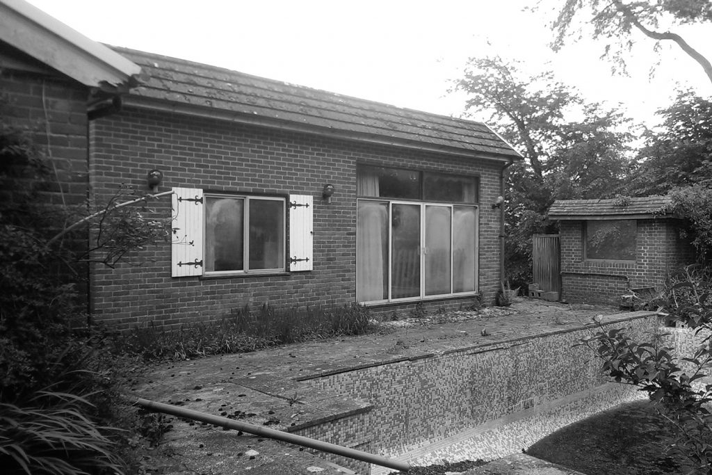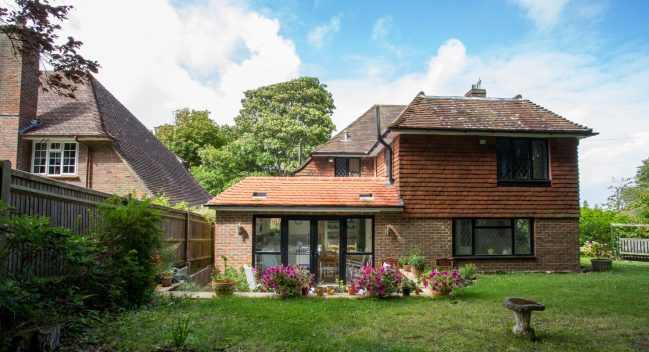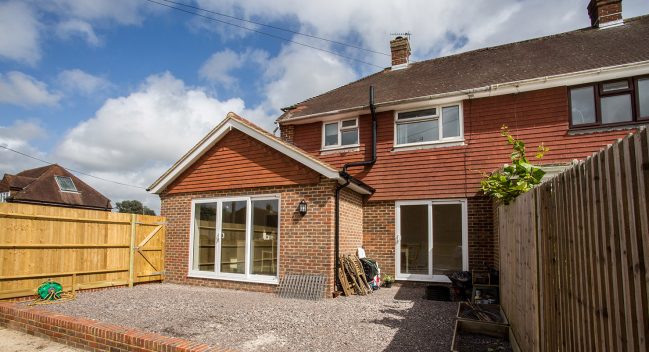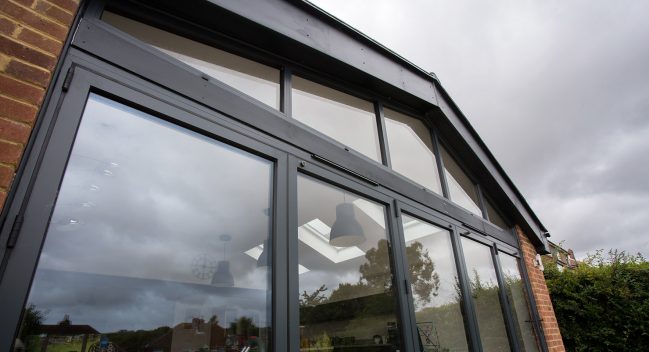A derelict pool house transformed into a stunning 3 bedroom family home. A contemporary design that made the most of incredible views over the Sussex Weald. A dream project for me that resulted in a dream home for my client.
Sarah, my client, lived in Scotland but wanted to relocate to Sussex. As luck would have it, she’d inherited a rather unusual property near Hurstpierpoint. Bought in the 60’s as part of a large family home, it was the pool house where she’d spent many a long, lazy summer. The property was essentially a single storey, L shaped building, comprising of 3 very small rooms but in a state of disrepair.
Sarah applied for planning permission to convert it into a separate dwelling. The council gave their approval and I was tasked with designing her new home.
The pool itself was beyond saving as the floor was virtually rising up out of the ground. As Sarah had a young son and a baby on the way, it was no great loss. It would have been more of a hazard than a pleasure.
Although the location was stunning, the original building served a specific purpose. All the windows looked out over the now-derelict pool, ignoring the amazing views of the surrounding countryside. Physically moving the house wasn’t an option. However, creating a new angle with large bay windows was.
I maintained the style of the building but added a floor with panoramic corner windows. By creating angular rooms, the house took on a contemporary feel. By adding an extension to the original building, I was able to double the downstairs living space.
The single storey property now boasts an upstairs with 3 double bedrooms and a bathroom. Downstairs there’s a huge open-plan kitchen and lounge. There’s also a separate snug and study that can be used as a 4th bedroom. Bi-folding doors open onto the original pool area, which has been filled and transformed into a child-friendly patio. The natural light everywhere is incredible.
A mix of materials and textures gives the property an edge. Wooden decking along one side is juxtaposed with the metal of the protruding bay windows and balcony.
The building work took 10 months to complete, during which time Sarah stayed with her parents. A surprise lay in store for her son on moving in. The first floor walls were made of solid concrete blocks, externally insulated and clad. The reason was speed. With winter fast approaching, the walls needed to go up as quickly as possible so that the roof could go on and internal work like plumbing could begin. Concrete blockwork is perfect for climbing. Sarah’s husband, a climbing instructor, bolted hand and foot holds onto the wall of his son’s bedroom to create the ultimate climbing experience.
Converting the property meant it stayed in Sarah’s family. She was really impressed with my vision and instantly fell in love with my design. The resulting house is more than she’d ever hoped for.

