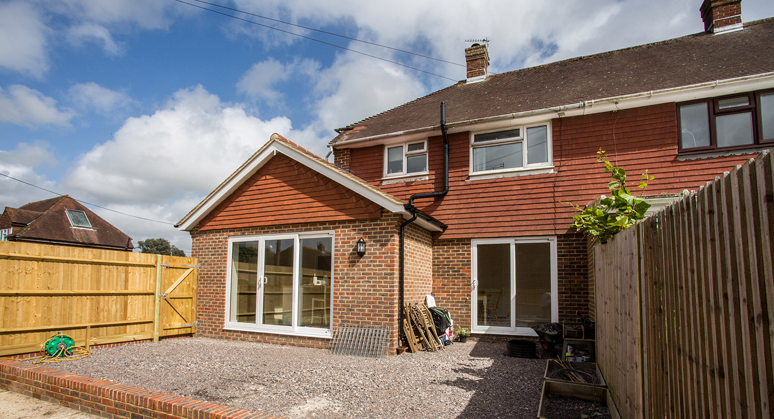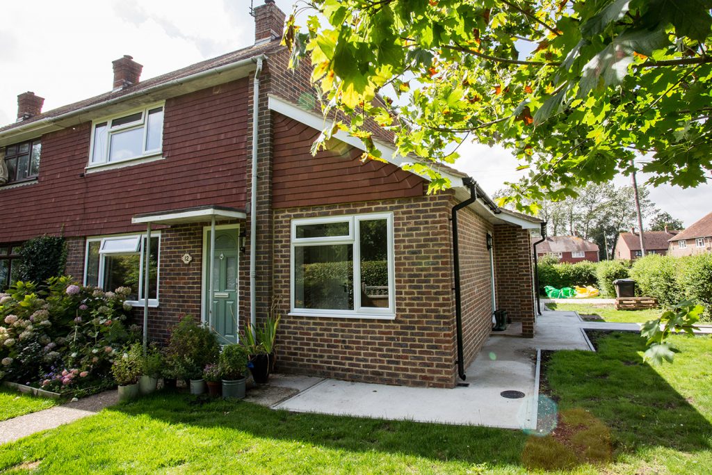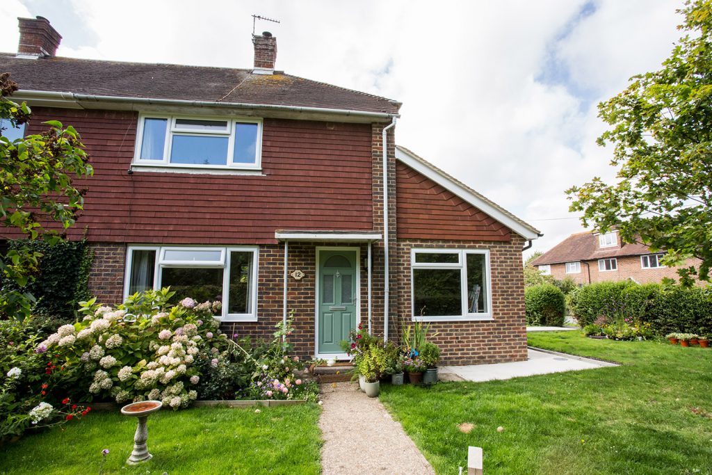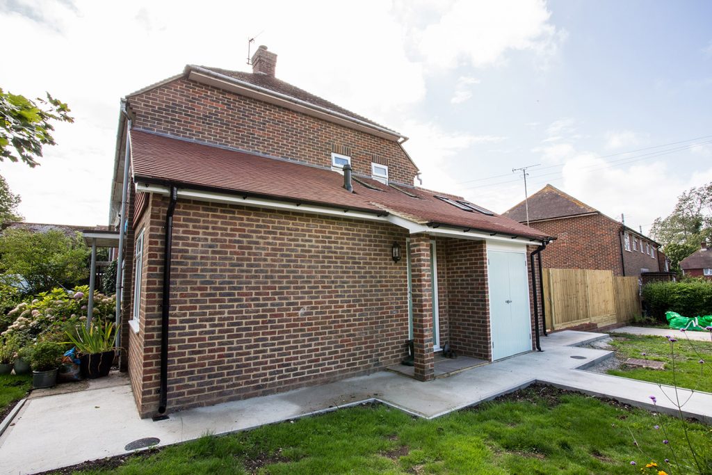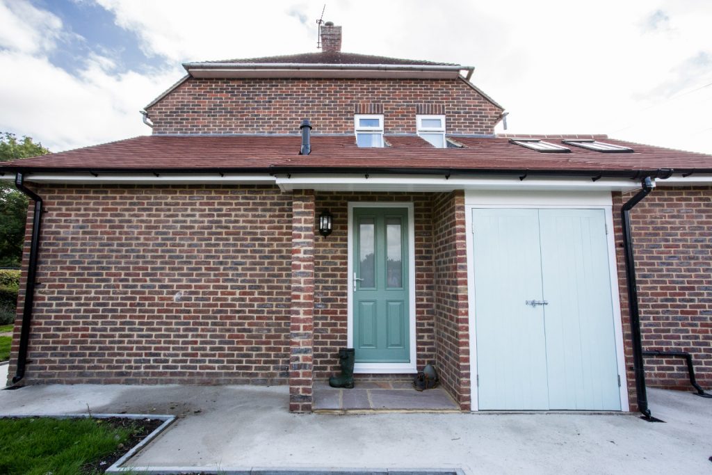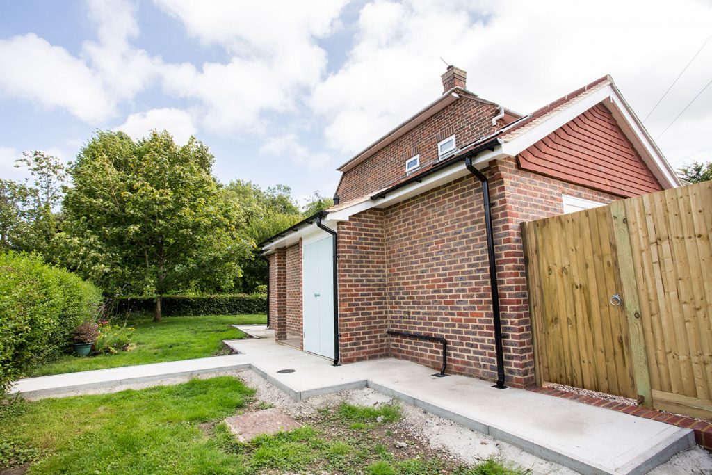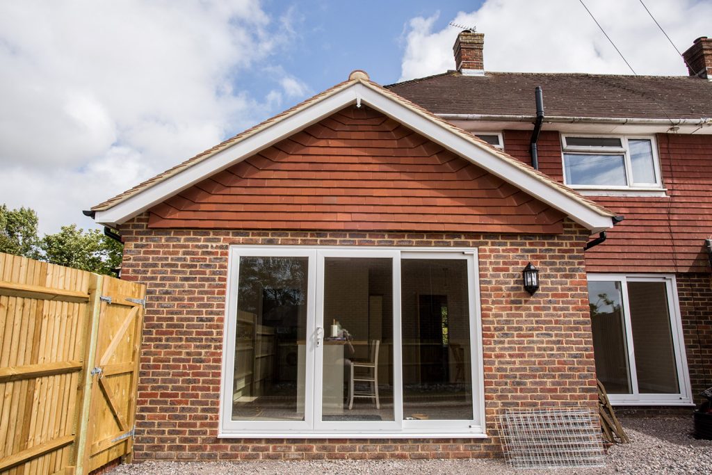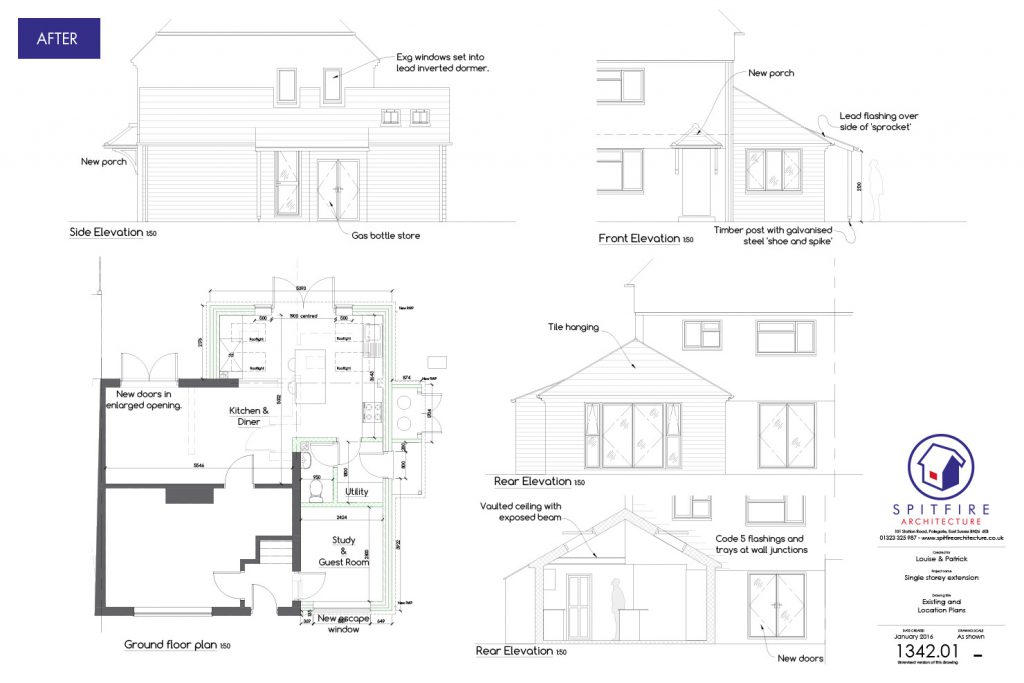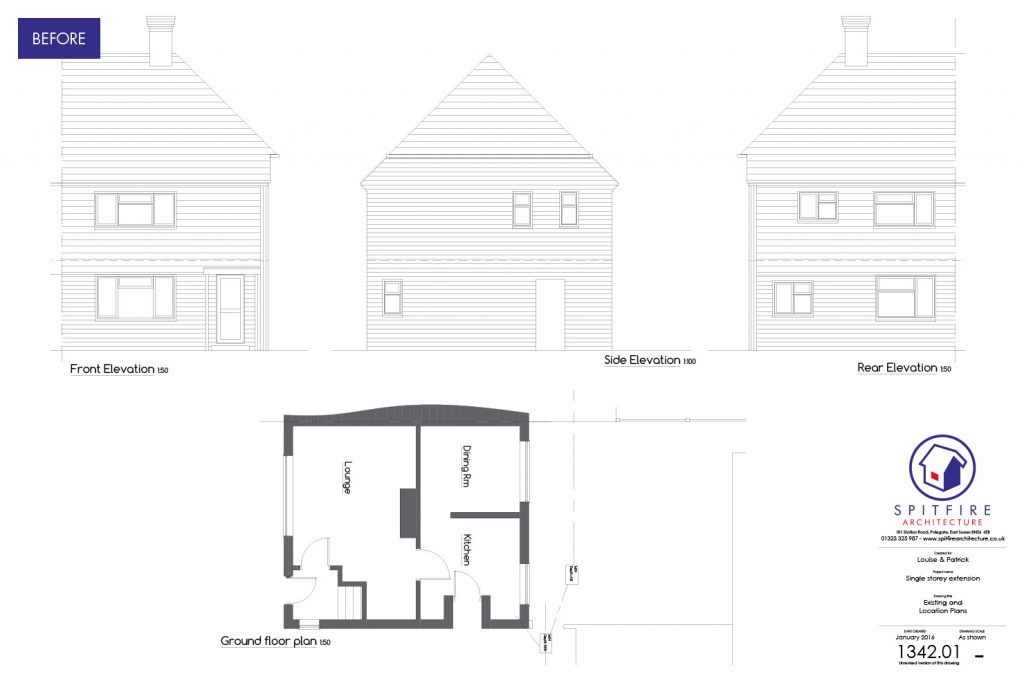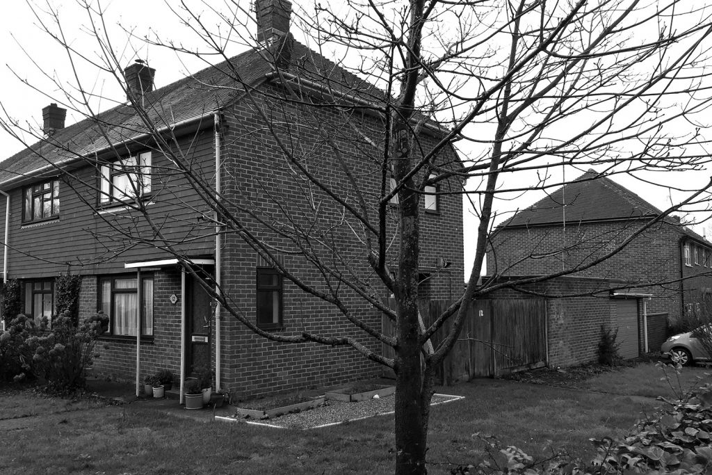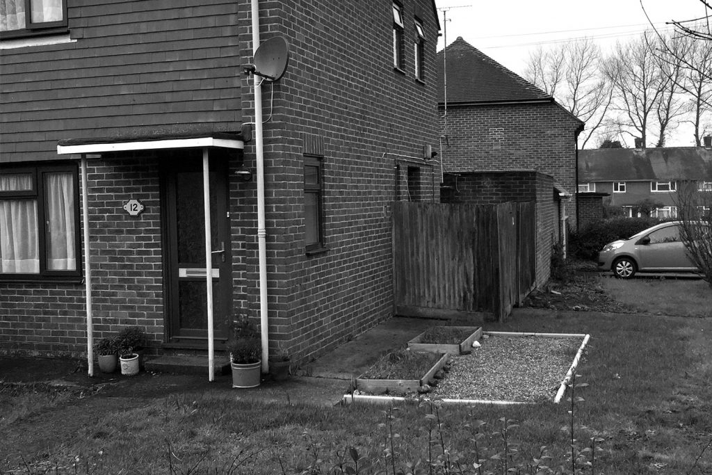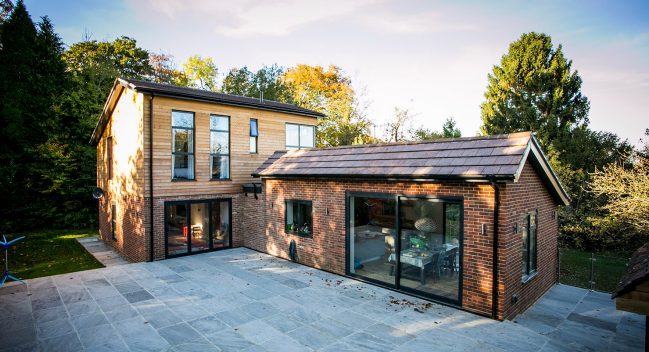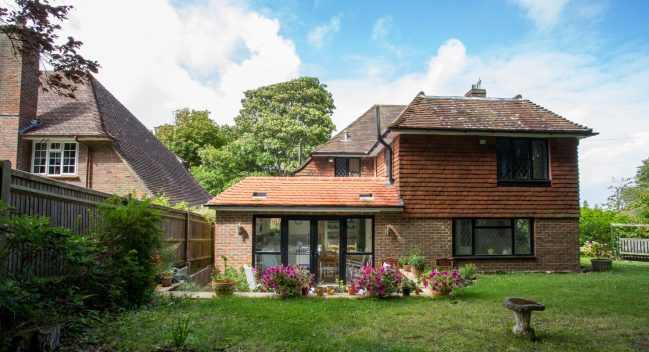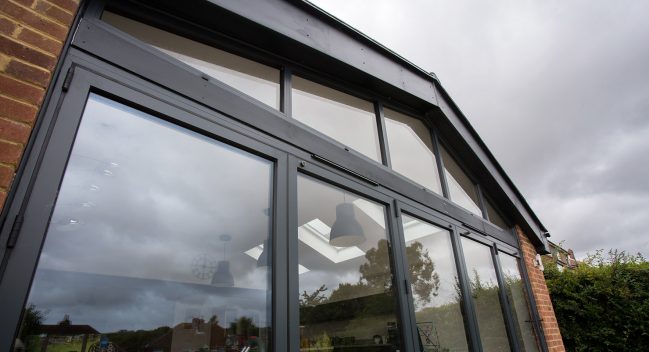A side extension that resulted in a large, light family space. In addition to creating new rooms, the brief included re-housing the gas supply… and a family of bats!
Recently married, Louise and Patrick had moved from a flat in Brighton to this semi-detached property in Wilmington. Creating their ideal home meant extending to the side to make a large family space, separate shower, utility room and additional bedroom.
The location of the property in the South Downs National Park posed an unusual challenge with bats. In the planning application, I had to make provision for re-homing any bats in a box on a nearby tree and guarantee that the build wouldn’t coincide with their nesting period.
The corner site called for a design that would dominate neither the original house nor the road. It wasn’t possible to create the extra bedroom Louise and Patrick wanted on the first floor, so I added it to the front of the house on the ground floor. The extension also allowed for a shower room and huge open plan kitchen-diner.
The couple wanted gas rather than electricity for cooking but there was no mains gas supply, so I included a storage shed for gas bottles. Alternatively, the storage shed could be used to house bikes or other items.
The final design had a mono-pitch roof at the side to minimise bulk, whilst the rear had a conventional style roof, creating a lovely vaulted ceiling over the kitchen. The new family space felt open, light and welcoming.

